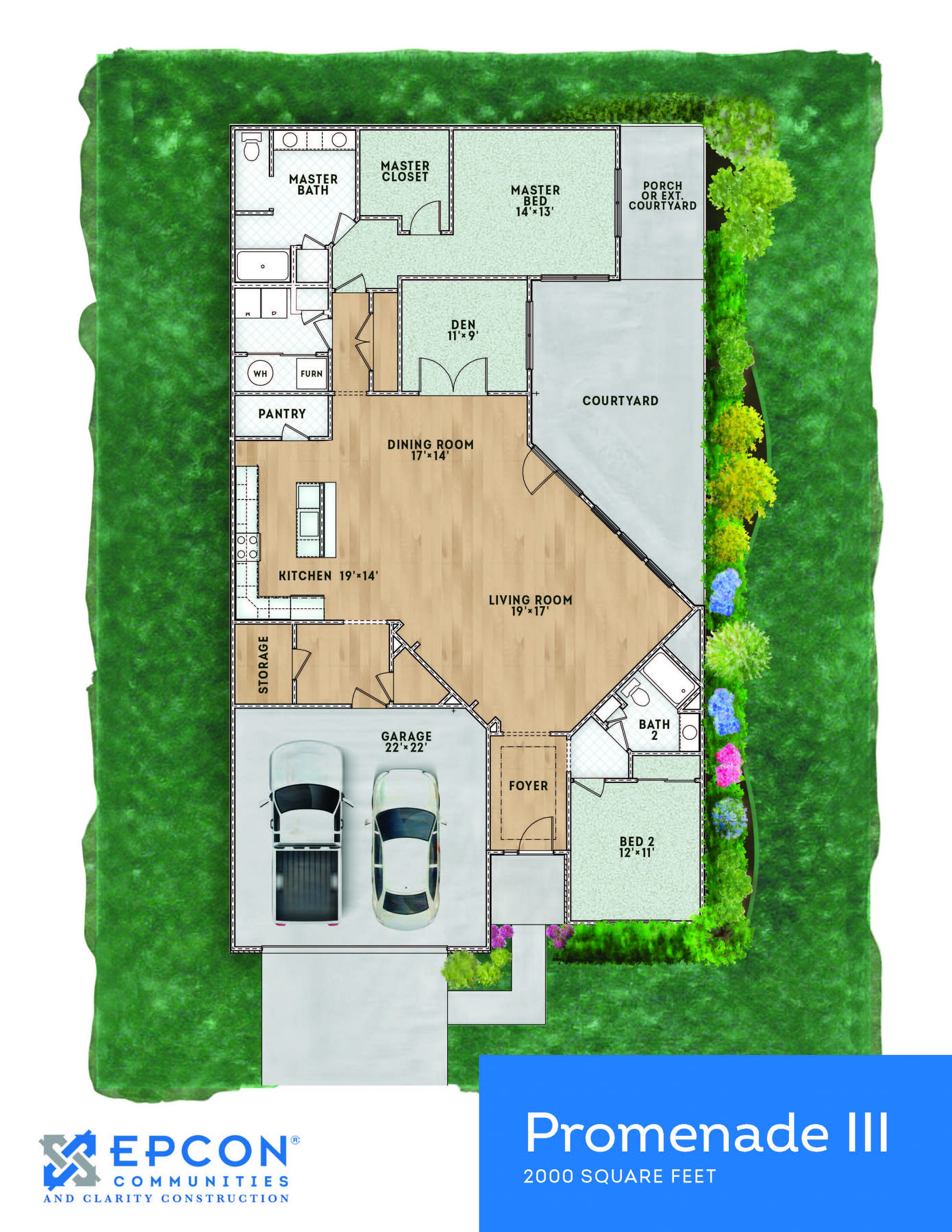The Promenade III
A sophisticated take on the beloved Promenade floor plan, the Promenade III is warm and inviting from the moment guests arrive at the spacious front entry porch. Inside, there’s ample space for oversized sofas, a dining room hutch or a large table perfect for festive gatherings. An optional bonus suite offers a comfortable place for family and friends to stay, while a secluded den provides a quiet retreat for work or relaxation.
At the heart of the home is a gourmet kitchen with a central island, ideal for everything from casual breakfasts to celebratory feasts. The owner’s suite can be customized with an optional sitting room or screened porch, adding even more space to unwind. If home is your place to recharge and reconnect, the Promenade III is where your next chapter begins.
Floor Plan Features
- Private, outdoor courtyard with optional covered porch or screened porch off owner’s suite
- Gourmet kitchen, den, optional four seasons sunroom in lieu of den, optional sitting room off owner’s suite
- Optional second floor bonus suite available
- We offer state-of-the-art, above-ground storm shelters ensuring peace of mind and reliable protection for you and your loved ones.
Floor Plan




